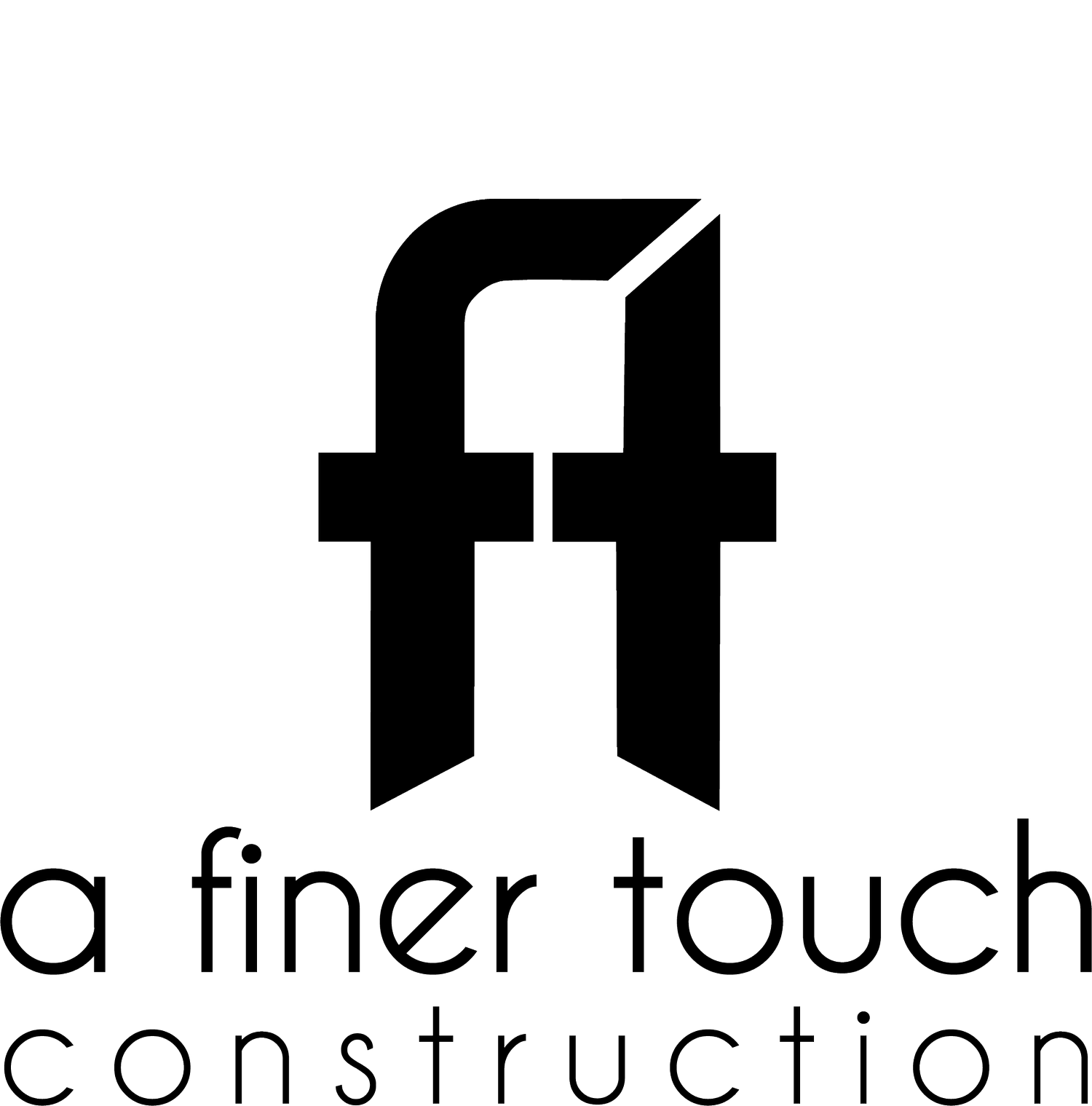Arizona Outdoor Kitchen Design
Designing Your Arizona Outdoor Kitchen
In AFT Construction’s previous blog post, we provided some ways to turn your ordinary backyard into a sanctuary with creating an outdoor kitchen as one of the suggestions. In this post, we will dive deeper into the planning considerations, features to include, and provide a few unique ideas.
When planning your Arizona outdoor kitchen there are several basic considerations that you should take the time to thoroughly review. Determining the location of your outdoor kitchen will most likely be your biggest decision. The location is such a big factor because it has a ripple effect on costs, design, the surrounding landscape, etc. For all practical purposes, the two possible locations are up against or near the house on your patio, or somewhere away from the house in another part of the backyard. When considering locations, you will need to take into account the need for electrical and plumbing (including water and gas) as the availability of these services can have a large effect on cost. For example, if you are able to place your outdoor kitchen along the same wall as your indoor kitchen, then you can most likely tap into the same electrical and plumbing lines and reduce your costs. On the flip side, building your outdoor kitchen away from the house will require you to run plumbing and electrical to that location increasing your costs. Additionally, selecting a location away from the house may also require you to build an additional patio space and shade structure further adding to the cost. By keeping the kitchen close to the house, you can simply build on your existing patio. However, if your budget permits, building your outdoor kitchen in an area of your backyard away from the house can add to the ambiance and add a unique feeling. Instead of being up against the house, you now have all sides open, providing an airier, truly outdoor feel.
No matter the design or location you choose, a second consideration when planning your outdoor kitchen is making sure you select materials, appliances, finishes, etc. that can withstand being outdoors. This is critically important when dealing with our hot summers here in the greater Phoenix area. As a custom home builder in Scottsdale AZ, we've found that concrete, stone, stainless steel, and composite woods, such as Trex, are often good choices. Keep in mind that if your outdoor kitchen will not be shaded that you choose materials that will not get so hot that you cannot even touch them.
Now that you have the basics of the budget, location, and a general concept for your outdoor kitchen, it’s time to dig further into the design details. A good lighting plan will be very important. You will want to make sure you have enough light to safely see what you are doing when cooking at night, but also be able to use lighting to create the right ambiance. Pendant lights can be a good option if you have bar seating and a nice chandelier above a dining table can add elegance. If you will be building your outdoor kitchen away from the house, incorporate pathway lighting to lead the way. At the heart of any outdoor kitchen will be a grill, but appliances such as burners, a pizza oven, smoker, and warming drawers can greatly increase your cooking options. You will also want to consider what you will need for storage and prep work. If you like the idea of being able to fully prep your meal outside and set up a serving station, then incorporating ample countertop space is a must. Cabinets are also an excellent feature that some people may not consider for an outdoor kitchen. However, having ample storage for utensils, cookware, grill accessories, and even dinnerware and glassware can really add to your outdoor kitchen. In addition, consider installing a sink for convenience and easy cleanup. Other features to consider for a truly entertaining space include a beverage fridge, refrigerator and freezer drawers, ice maker, and a beer tap/kegerator. When planning the electrical for your Phoenix outdoor kitchen, really take the time to thoughtfully consider the number of outlets you think you will need. You will not only need outlets for your appliances, but it is a good idea to add extras for items such as blenders for mixing your margaritas, crockpots, lighting, charging phones, etc. Even if televisions are not in your budget initially, consider a location or locations where you may like to have an outdoor television and have an outlet installed.
Now that you have created your space to cook your meal, you need a place to sit down to eat. Again, it is important to decide what your needs are. This could be as simple as adding a built-in bar top and some chairs to your countertop. If you like entertaining larger groups you may want a dedicated dining table that accommodates 8-10 people. For more flexibility, consider having a couple of smaller tables that can be moved around as needed.
When planning your Arizona outdoor kitchen design, consider adding some unique features that tie into space. An example would be constructing a privacy wall that doubles as an herb garden. For more year-round protection from the elements, another unique idea is to construct your outdoor kitchen in your garage or a garage-like setting with a large garage door that can be opened to bring the outside in or closed when the weather requires. If your outdoor kitchen will be located along the wall of your indoor kitchen, installing a window to allow items to be passed through from inside to out can add convenience. Another unique idea if you have a pool house is to incorporate your outdoor kitchen in with your pool house to create a poolside dining experience.
Whatever your budget is, AFT Construction can help you maximize your budget and space to build your dream outdoor kitchen in Scottsdale AZ.


